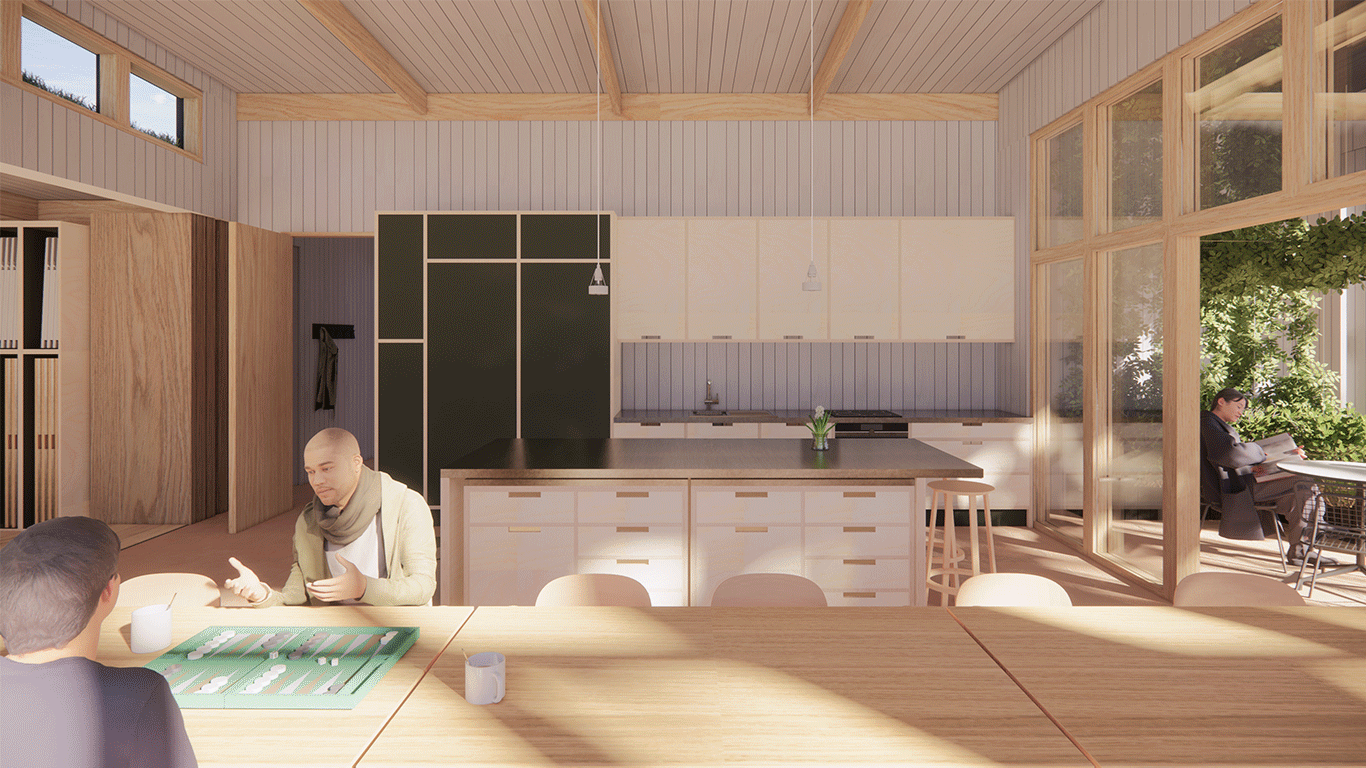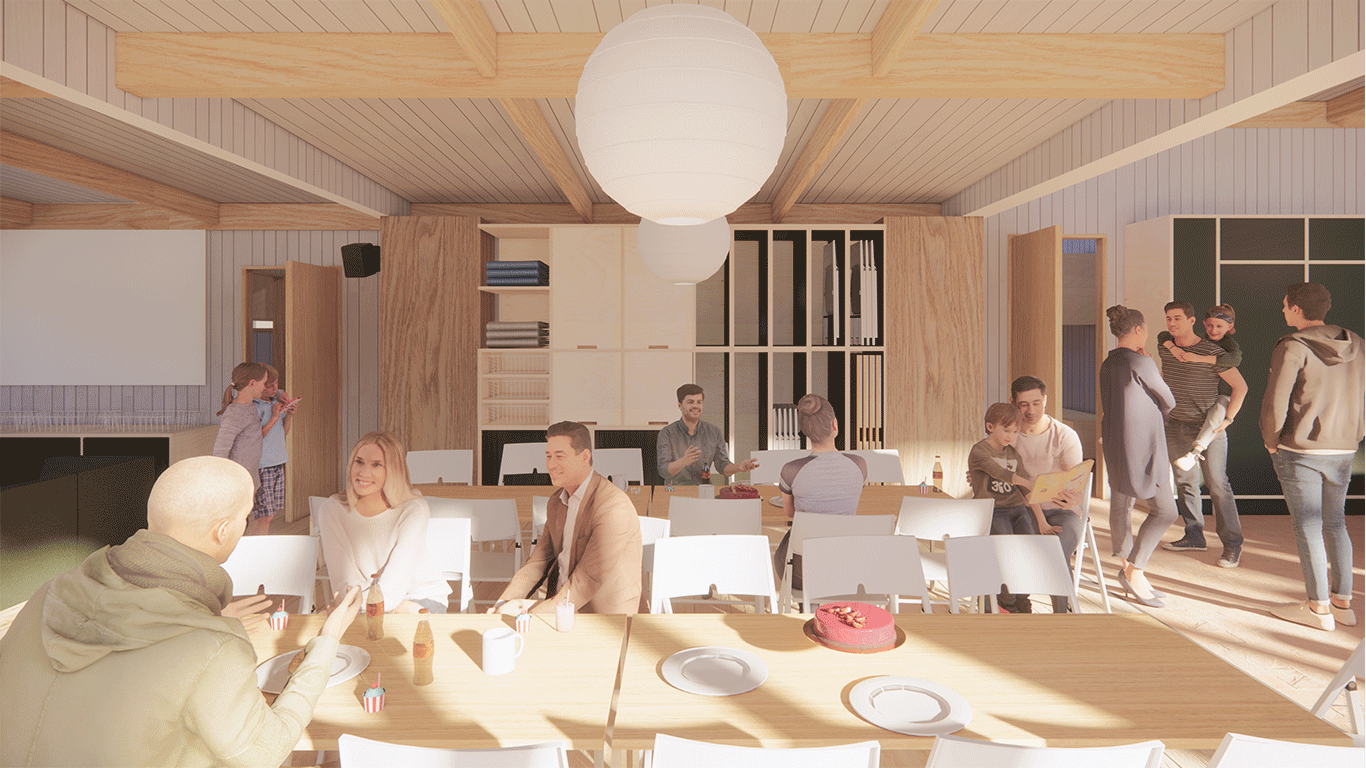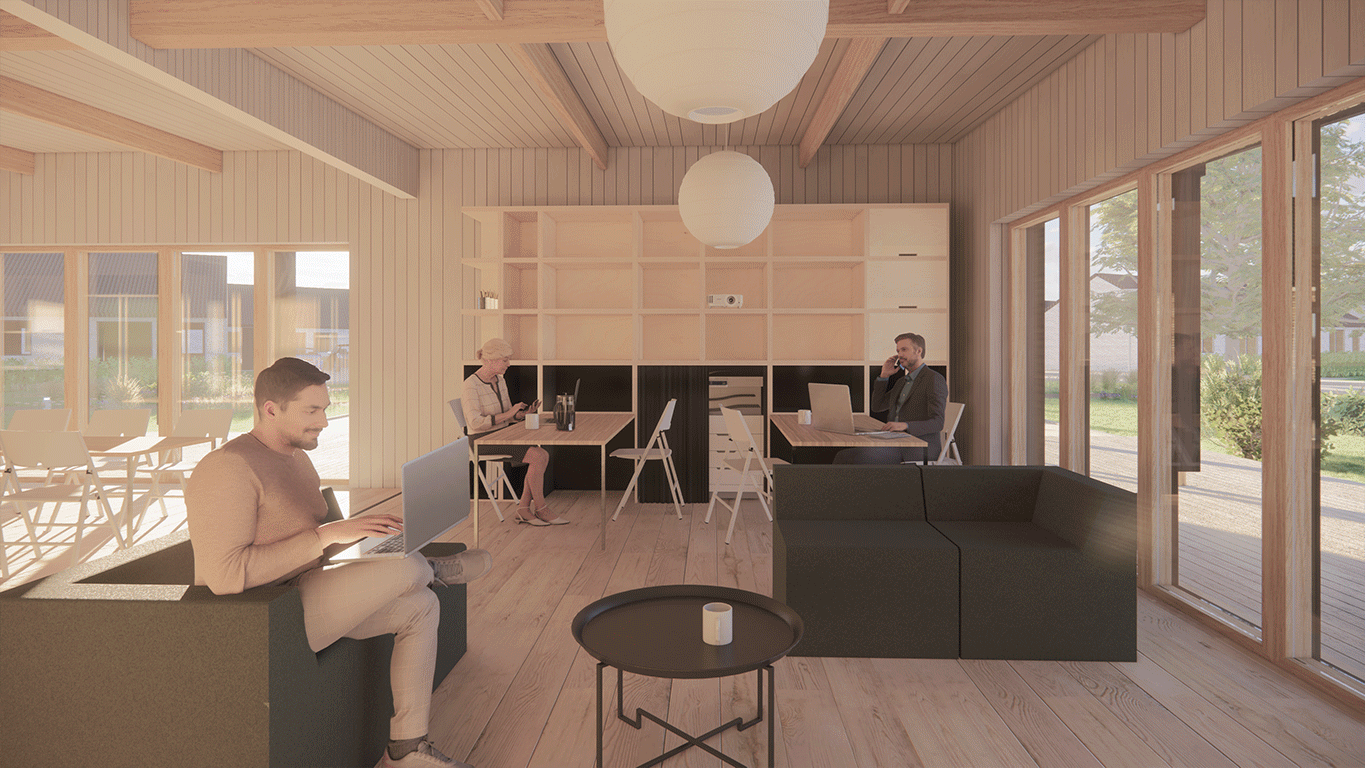PORTFOLIO / WORK

DESIGN BY SPACON & X
IN-HOUSE TEAM:
MATS MILLER & EMMA VAN DEN BERG
PROJECT NIAM LIVING
One of the first projects I worked on as I worked at Spacon & X is the Niam Living project. This was an assignment from Niam Living who is engaged in compiling concepts for the project construction of residential areas in Denmark. Spacon was asked to design the communal activity house in these residential areas. This mainly concerned adaptability of the concept to other locations. Together with a colleague I carried out this project and put together an extensive concept for which we made visualizations and infographics. Together we designed the look of the house, but he realised it in 3D. As he is an architect, I learned a lot about working in grids and construction from him during this project. For the interior, flexibility is the main notion that characterizes the four most important spaces: The Greenhouse, The Kitchen, The Multiroom and The Lounge.

















